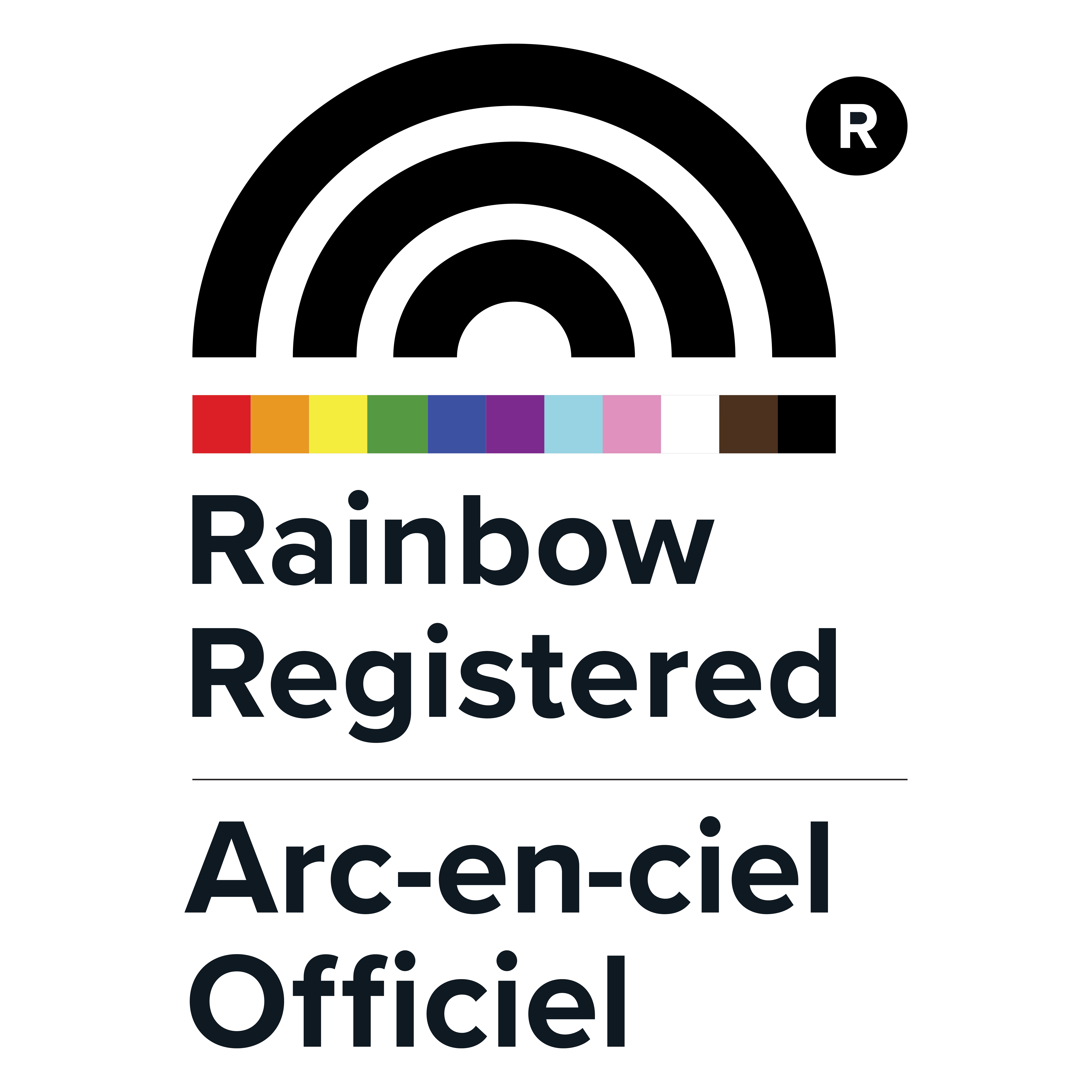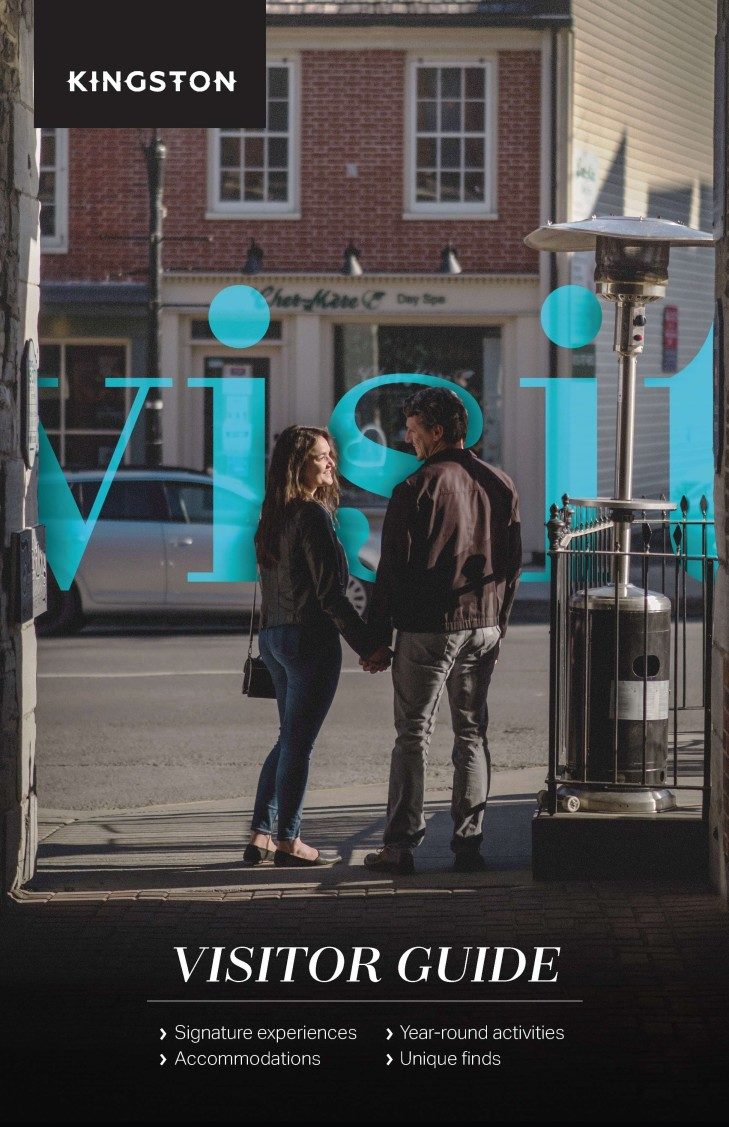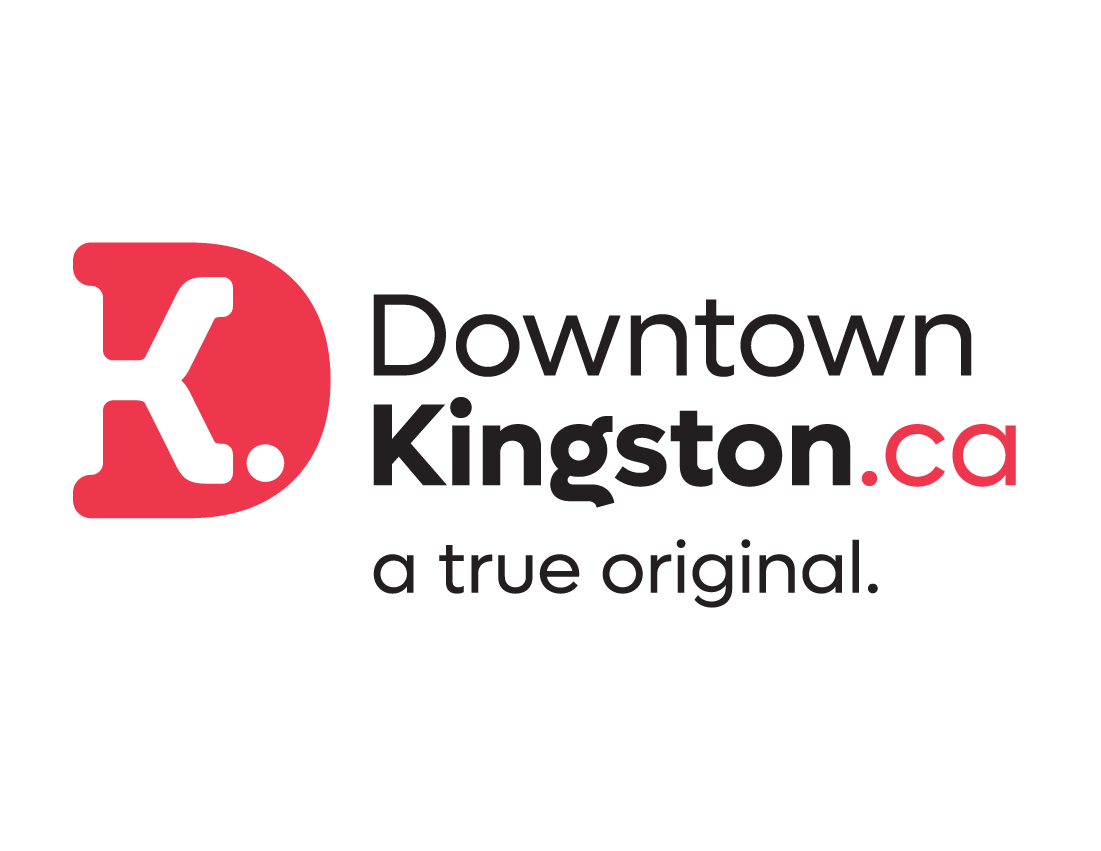The John and Joseph Power Walking Tour highlights some of the fine architectural contributions of two prominent Kingston architects (who happened to be father and son) to Old Sydenham Ward. Architects naturally designed houses for the well-to-do. Other than the courthouse, it is not surprising that all the remaining buildings on this tour are what might be called “mansions.” Please remember to respect private property.
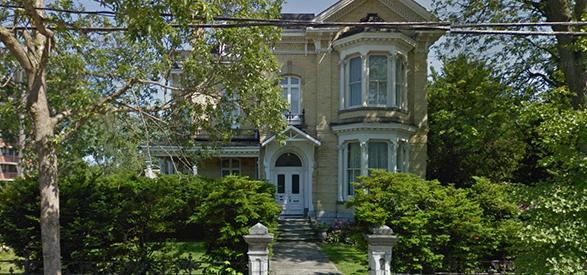
1. 157 King Street East
This large brick Victorian mansion, built for Dr. Edward Horsey (second son of the architect Edward Horsey), is an excellent example of the work of Joseph Power. The house was sold to the government in 1887, when the doctor moved to Montréal. It served for many years as a residence for army commanding officers. This is a slightly larger and more elaborate version of 49 King Street East, built three years earlier.
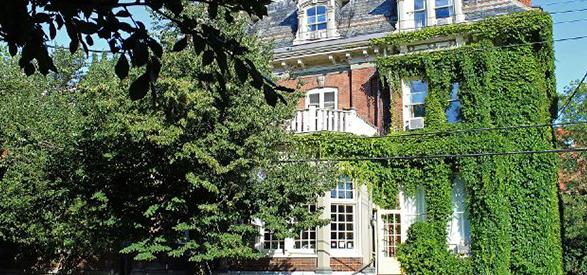
2. 141 King Street East
This elaborate house had a very stylish plan, scale and decoration. It was built for John Hinds and, after he went bankrupt, it was owned by Dr. Kenneth Neander Fenwick. Note the use of both brick and stone, and the slate mansard roof with dormers. Now, this building is home to Kingston’s famous Belvedere Hotel, with a well-deserved reputation as the best stay in Kingston.
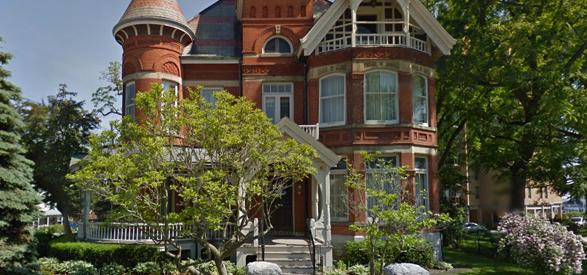
3. 95 King Street East (Hendry House)
This is a high Victorian brick corner house, built in 1886 in Queen Anne style. The first owner was James A. Hendry, a wholesale grocer. It was described in the British Whig as “probably the handsomest residence in the city this year”. An excellent example of asymmetrical design, it has a variety of roof heights and construction materials. The terra cotta panels are noteworthy. It sits on an important corner facing City Park and Sir John A. Macdonald’s monument.
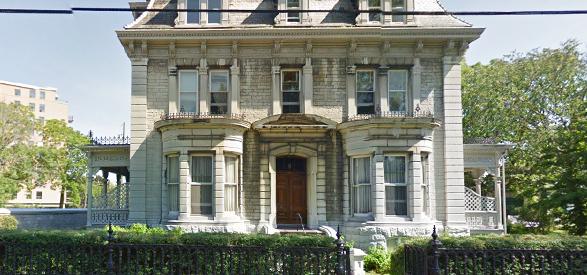
4. 85 King Street East
This Victorian mansion was built by Richard Tossell for Rybert Kent, who was, for 20 years, proprietor of the British American Hotel (at King and Clarence Streets), and a partner in the Canadian Express Company. The three-storey stone house has some of the finest ironwork and carpentry trim work in Kingston. The design details show the best work of Joseph Power and the siting of the building is excellent.
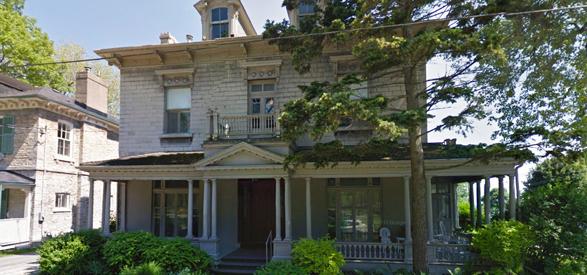
5. 31 King Street East (Parkview House)
This two-storey stone dwelling is important to the streetscapes of both Emily Street and King Street. With its neighbours, it is an interesting study of the cottage orné style popular in the 1850s. The site is part of the Murney property subdivided in the 1840s. This house was built for Robert Gaskin, a ship owner and shipbuilder. It was sold in 1855 but Gaskin’s granddaughter, Isabella Gaskin Waldron, and her husband bought it in 1909. Gaskin was a British patriot. For instance, two of his vessels were named St. George and British Lion. The Gaskin family donated the cast-iron British lion that now stands in the park just to the south. The residences at 7-9 Emily Street are part of the original rear wing, coach house and servants’ quarters of the house.
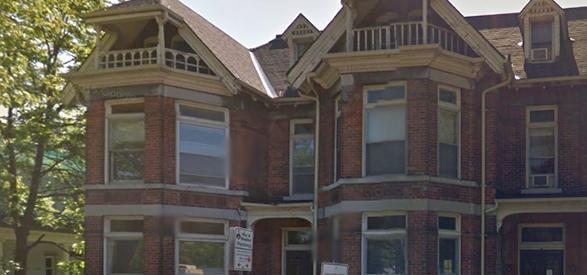
6. 20-24 Barrie Street
The main architectural feature of this red brick terrace is three large projecting angled bays, which rise two stories to balconies protected by truncated gable roofs. Stone and brick string courses and carved tiles, plus the rectangular transoms in all windows and doors, moderate the vertical thrust of the bays. This three-dwelling block was built for Robert Crawford, owner of fuel yards.
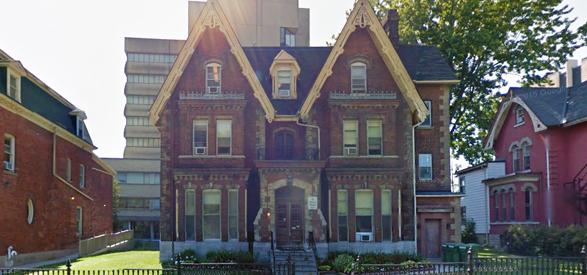
7. 72-74 Barrie Street
This large brick dwelling has a central entrance flanked by large projections, edged with quoins, which rise three stories to sharply peaked gables with decorative bargeboards. Windows on each storey are set under decorative cornices. The house was built for Richard Thomas Muir Walkem, a barrister, and his wife, Emily Henderson, who had bought the lot in 1875. The building was occupied for a few years around 1903 by the Kingston Ladies College. It was divided into apartments in 1938. The property was sold to Kingston General Hospital in 1974 and is now the site of Hospice Kingston.
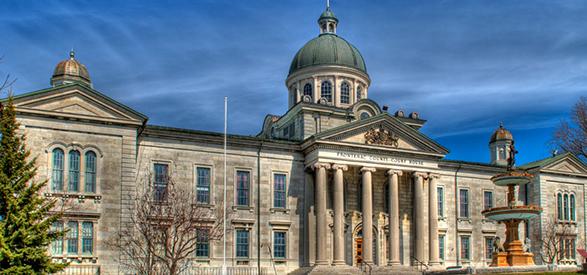
8. 5-21 Court Street
Originally designed by architect Edward Horsey, and rebuilt under supervision of Power & Son. Early in his career, John Power worked under Edward Horsey. After a fire, the Powers used Horsey’s original plans for the court house’s reconstruction. The Powers’ major addition was an enhancement of its dome. Their work on the courthouse appears to have gained them a reputation for successful large buildings. He went on, in 1888, to rebuild St. Andrew’s Presbyterian Church after it was destroyed by a fire. He also expanded St. George’s Cathedral in 1891 including a large dome, and again after an 1899 fire. The Courthouse fountain was built in 1903 as a memorial to Sir George Kirkpatrick, MP for Frontenac, Speaker of the House of Commons and Lt. Governor of the Province of Ontario.
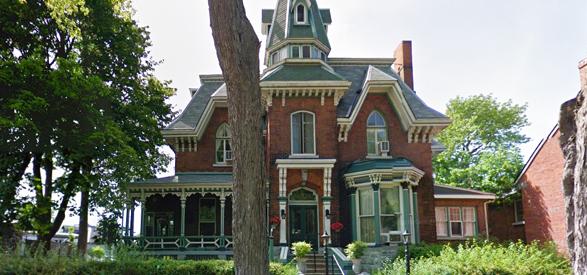
9. 24 Sydenham Street
Built of red brick, this house has a tower, many gables and a mansard roof. At one time it was owned by the Bank of Montreal as a place for visiting executives to stay. Its name, “Hochelaga”, comes from an Iroquoian village located where the city of Montréal is now. It was later converted to apartments, and became an inn in 1985. Its design includes extensive decorative touches in wood and brick. There are heavy mouldings, many brackets under the eaves, some leaded glass windows, a prominent double chimney on the north side, Corinthian columns and delicate ironwork on the very top of the octagonal tower.
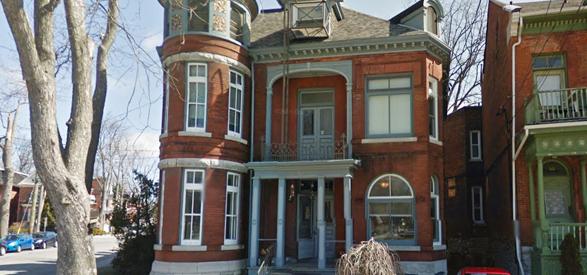
10. 65 West Street
This brick corner house, part of a whole block of brick dwellings, was built after Westbourne Terrace (57-63) was completed. The round corner tower, bay window and central two-storey umbrage are notable aspects of architecture for the period.
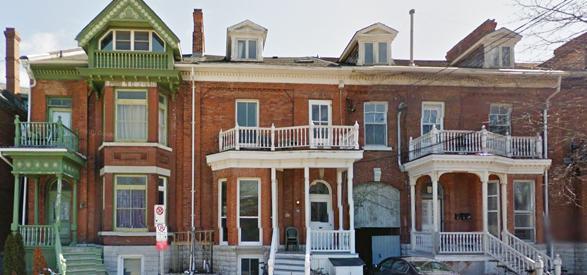
11. 57-63 West Street (Westbourne Terrace)
This red brick, four dwelling terrace was built for George M. Wilkinson and three of his eight children. The row of three similar two-storey dwellings with single-storey bay windows is dominated by the fourth end dormer. Westbourne Terrace constitutes the major section of this important streetscape facing City Park.
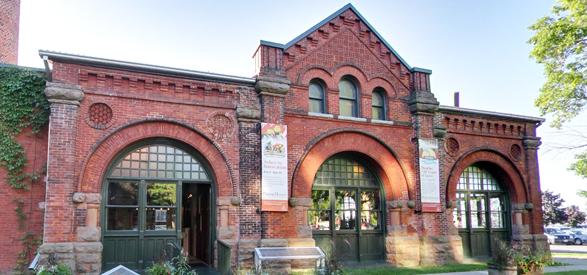
12. 23 Ontario Street
Following the establishment of the City of Kingston Water Works in 1849, a simple low-roofed limestone industrial structure housed the first water pumps. The City purchased the company in 1887 and expanded the structure with a substantial Romanesque-style brick addition containing two new water pumps. The water works operated until 1952 and has housed the Pump House Steam Museum since 1976.



